The Henry Lester Institute for Medical Research, also known as the Henry Lester Medical School or the Henry Lester Medical Institute, was founded in Shanghai in November 1932. It was built by and named after Henry Lester, a renowned British architect, real estate developer and philanthropist who resided in Shanghai. In the 1950s, the municipal government of Shanghai took over its administration.
Over the years, it underwent several name changes, and was successively designated as the Shanghai Industrial Testing Institute of the East China Ministry of Industry, the Shanghai Industrial Testing Institute of the Ministry of Light Industry, and the Shanghai Scientific Research Institute of the Ministry of Food Industry.
In 1957, it became the Shanghai Institute of Pharmaceutical Industry of the Ministry of Chemical Industry, and in 1960, it was officially renamed the Shanghai Institute of Pharmaceutical Industry (SIPI).
The current Henry Lester Institute for Medical Research is where the old main building of the SIPI was located. In 1994, the former site of the institute was listed among the second batch of outstanding historical buildings in Shanghai.
The former site of the institute, designed by Henry Lester and Lester, Johnson & Morriss, an architectural design firm co-founded by Lester, features a modernist architectural style.
The architecture is shaped like the Chinese character “one”, with a symmetrical façade, consisting of a main building and two wing buildings. The main building has four floors, and the east and west wing buildings have three floors, with one basement level. The total height from the outdoor ground to the parapet of the main building is 14.7 meters.
There are stepped transitions from the main building to the wings, which are all covered with granite. The main entrance is covered by red marble veneers and the steps are made of white marble. Each wing building has five steel-framed windows, which extend from the top to the bottom, corresponding to the “one” shaped architectural structure.
In addition, the decorative elements of the building's columns are unique, rich but not cumbersome. The ceiling height is around four meters, with large windows providing good natural light, ensuring comfortable temperatures throughout the year. The interior features teakwood floors and doors, remaining durable and unchanged for decades.
Behind the main building is the animal lab building made of red bricks, with a rounded arch doorway at the entrance.
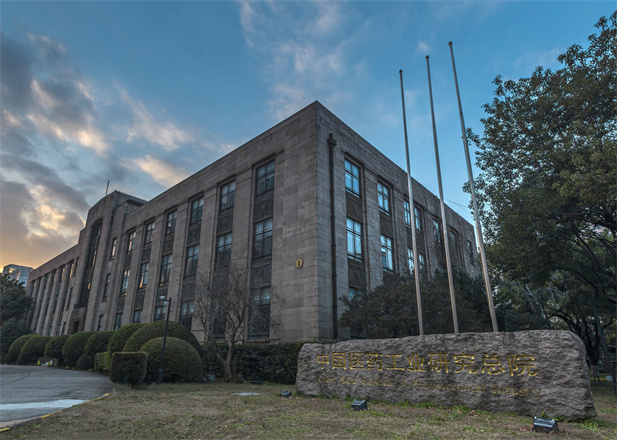
A photo taken in 2022 shows the former site of the main building of the SIPI. [Photo/sinopharm.com]
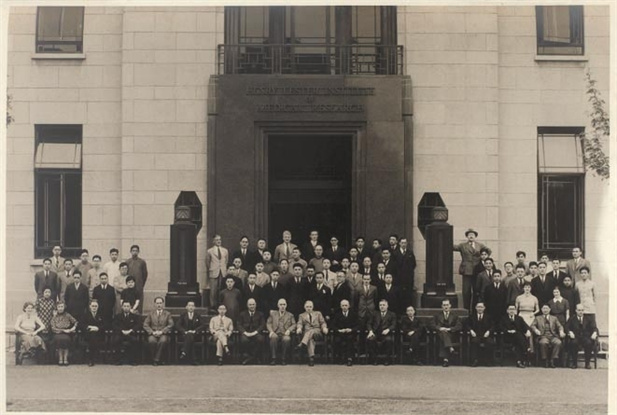
Employees of the institute pose for a group photo in May 1935. [Photo/sinopharm.com]
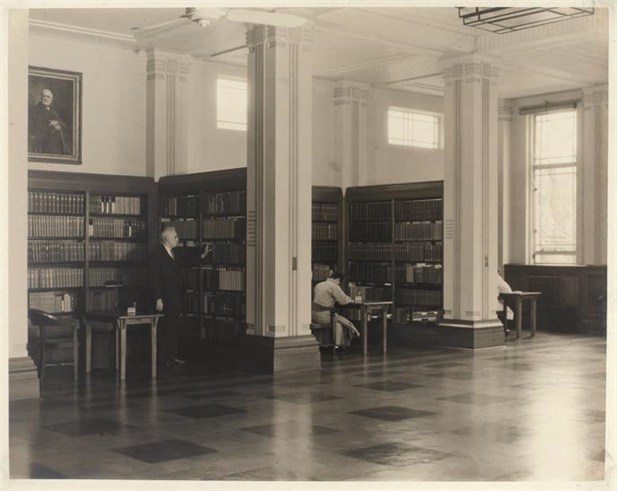
The library was put into use simultaneously with the institute. [Photo/sinopharm.com]
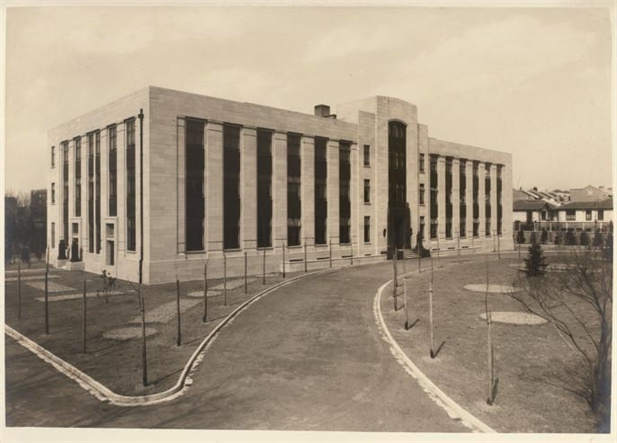
The main building of the institute [Photo/sinopharm.com]
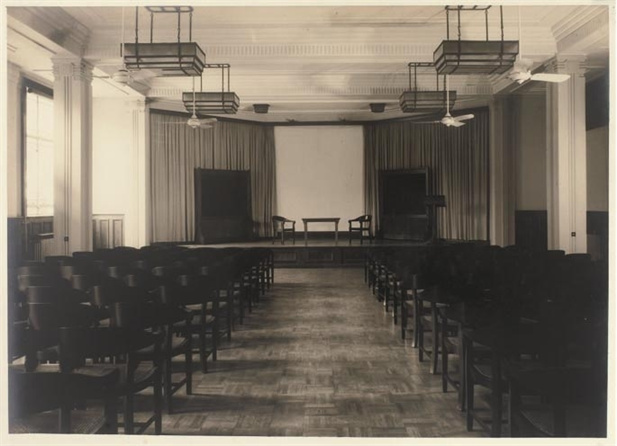
The auditorium of the institute, featuring teakwood floors and equipped with ceiling fans [Photo/sinopharm.com]
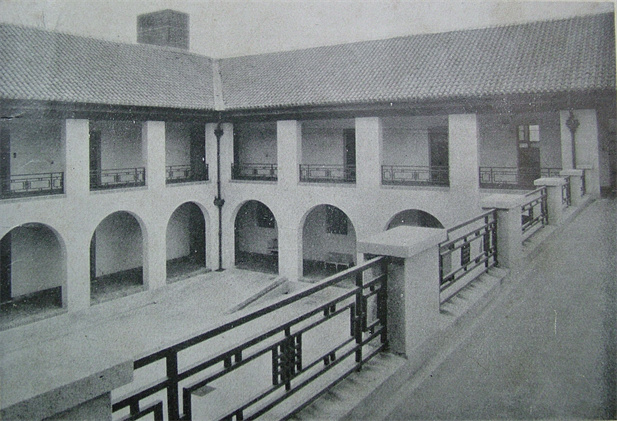
The interior view of the original animal lab building in the 1930s [Photo/sinopharm.com]
Address: Sinopharm Plaza, No 20 Zhichun Road, Haidian district, Beijing
Postcode: 100191
Tel: 86-10-82287727
Fax: 86-10-62033332
- Sinopharm Group Co Ltd (Sinopharm Holding)
- China National Biotec Group Company Ltd
- China State Institute of Pharmaceutical Industry
- China Sinopharm International Corporation
- Reed Sinopharm Exhibitions Co Ltd
- China Traditional Chinese Medicine Holdings Co Ltd
- Shanghai Shyndec Pharmaceutical Co Ltd
- Sino Pharmengin Corporation
- China National Pharmaceutical Investment Co Ltd
- Sinopharm Group Finance Co Ltd
- China National Medicines Corporation Ltd
- China National Accord Medicines Corporation Ltd
- Beijing Tiantan Biological Products Co Ltd
- Chongqing Taiji Industry (Group) Co Ltd
- China Pharmaceutical Industry Association
- China National Narcotic Drugs Association
- China Association of Pharmaceutical Commerce
- China Pharmaceutical Innovation and Research Development Association
- China Association of Medicine Devices Industry
- China Association of Traditional Chinese Medicine
- China Pharmaceutical Culture Society




